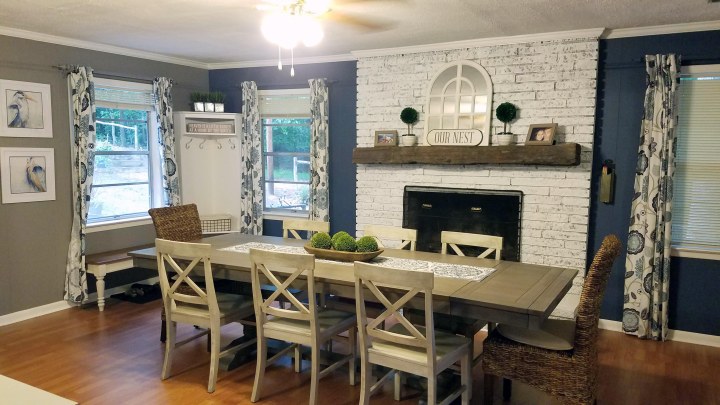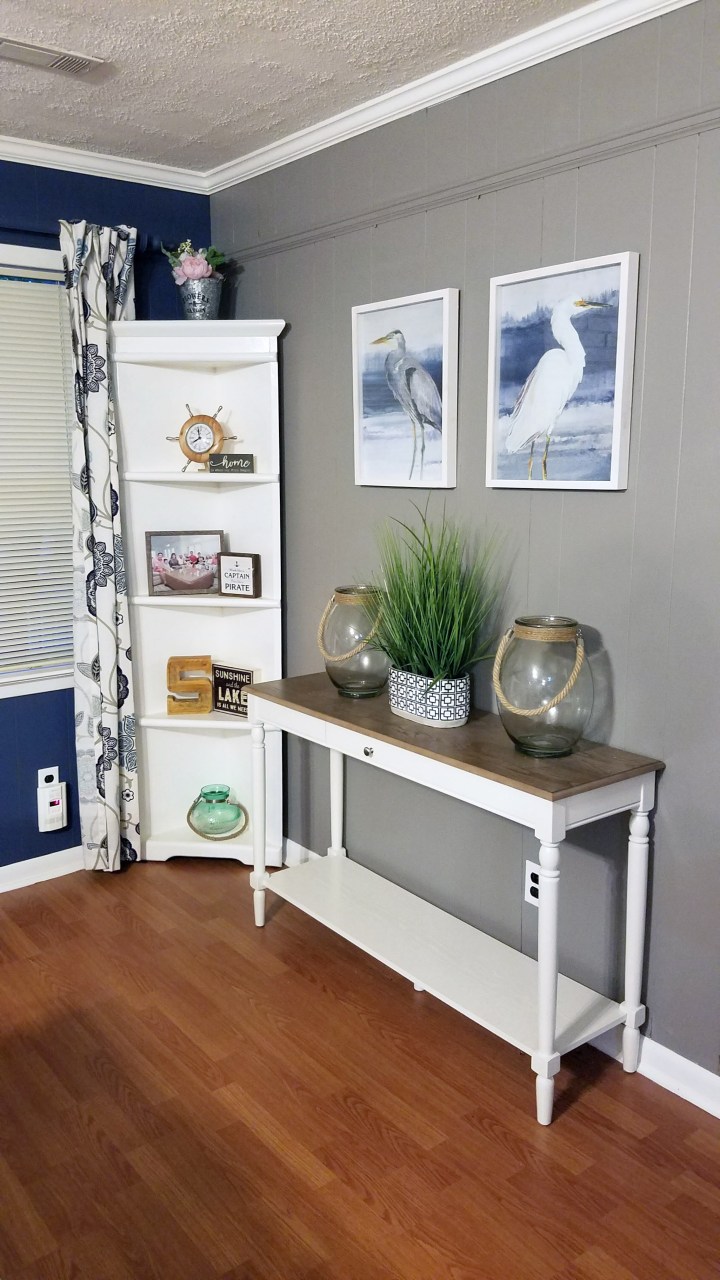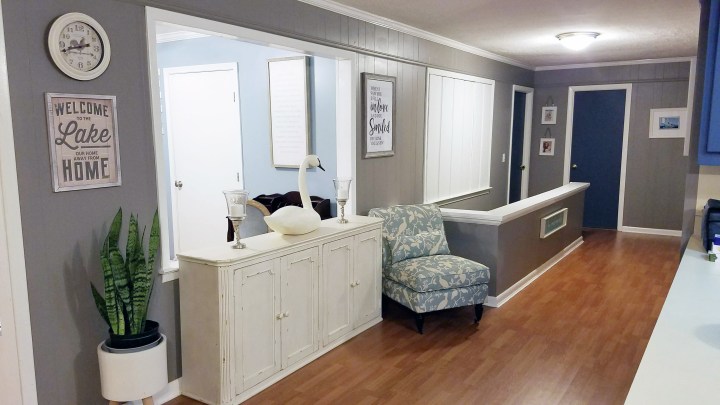
Flash back a year ago, my husband was “casually” browsing Zillow for homes on the lake – longing to recreate his childhood memories on lakefront living for our family. Long story short, a real estate agent convinced us to drive up to the lake and check out some properties. And needless to say, after looking at some homes, we ended up finding a property that was the perfect fit, a great investment and an offer we just couldn’t pass up.
The house had great bones, was livable, and really didn’t need much except for some window dressing — my expertise!
Since then, we have transformed most of the home and dug out the basement (985 wheelbarrows to be exact).


To tackle this huge project, we agreed and created a home improvement plan to include key milestones and deliverables to manage our budget and timeline. This also helped us work through projects in small chunks instead of getting overwhelmed.
Below is Part 1 of the Redesign, broken down into 2 milestones (inside and outside). Part 2 will address the renovation, which we plan on tackling in a few years. Giving us some time to enjoy the lake house and recouping before a major renovation.
Milestone 1 (inside)
- Update the interior of the house by re-designing and modernizing the rooms
- Tackle the lingering ‘odor’ in the house
- Dig out the crawl space and apply concrete for floor and walls
- Furnish the home
Milestone 2 (outside)
- Take down the smaller trees to create a clearer view of the lake
- Remove the fence
- Power wash and repaint the deck and walkway to the boathouse
- Create new and wider stone walk-way path to boathouse
- Create new entertainment area for a pizza oven and/or fireplace
- Re-plumb dishwasher, washing machine and hot water heater
The good news thus far is that we have completed all of ‘milestone 1’ and here are some before and after pictures.






Updated hallway 2: Window casing and glass were removed to create an open pass-through. A buffet was added for more storage. Non-functional shelf was also removed and replaced with area to display artwork. The swan was a housewarming gift – kids named the swan ‘Marshmallow’.

Updated hallway 3: Added a cute sign in front of the girls’ “mermaid themed” bedroom to break up the ‘gray’ pony wall.


For more details on my design inspirations and where to purchase these awesome decor, subscribe to my blog! Thanks again for stopping by.
~Villy

This is gorgeous! Are you vying for a design show? I knew you were creative but this blows me away! How wonderful and inspiring. Love the schedule you have in place. Makes so much sense and so like you!
I wish you many, many happy memories in your lake house. And your girls will love it for all their lives and probably with their children too. So happy for you!
LikeLiked by 1 person
Thanks Sharon. Designing has always been a hobby of mine but I would love to do it full time! Please share the blog with your friends. More posts to come with other room upgrades! Many thanks for your support!
LikeLike
Saw the details of the revisions – a lot of work, but looks fantastic.
Sue & Tom
LikeLike
Thank you Sue & Tom!
LikeLike